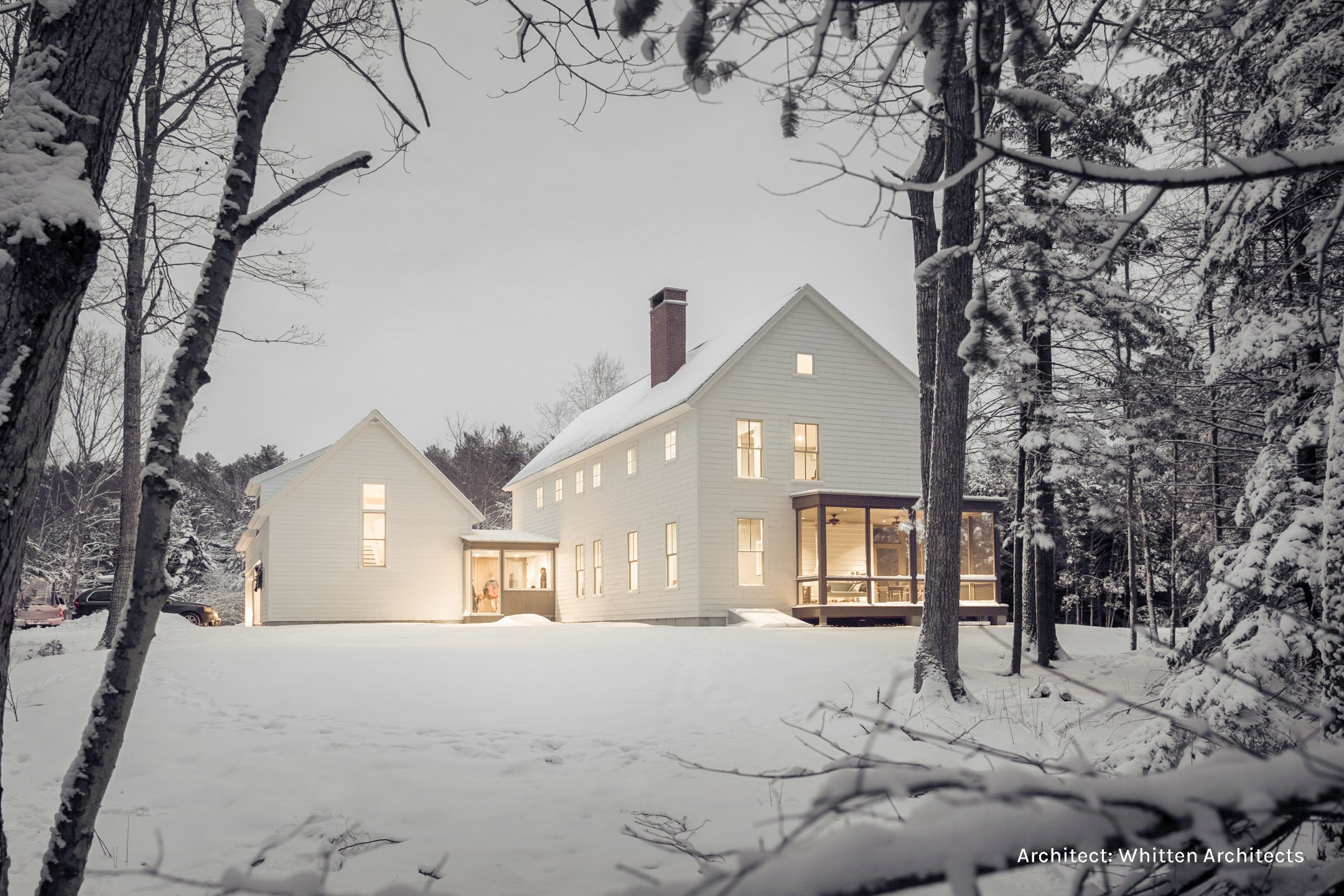Family Farmhouse
A familiar New England form makes for a timeless home for a young family.
Location: Brunswick, Maine
Team: Architect: Whitten Architects Builder: Benjamin + Company Engineering: Albert Putnam Associates Interior Design: Krista Stokes Photography: Trent Bell Photography
(*Jessie Carroll led the design team while at Whitten Architects)
This timeless home was designed for a young active family in Brunswick, Maine. Two wooded lots were combined to provide ample privacy from the street and make a charming skating pond visible from the home. A solar corridor and sunny supervised play yard were additionally carved out of a wooded area and abandoned tree farm.
This iconic farmhouse is a nod to New England with modern amenities. The garage building is first visible from the winding drive, which protects the main house from northeasterly storms. The garage building includes separated storage for toys and cars. The dogtrot through this building offers additional covered storage for toys, equipment, and an entry sequence. The glass entry artfully links the two forms while maintaining a major site line to main house beyond.
The family wanted large open spaces for gathering and a separate supervised play area for their three young children. Their home was therefore created with an open concept floor plan and an overflow space that leads to an expansive screened porch.
To soften the space, a cozy wood burning stove niche and a tucked away office space were placed in the living room. Four bedrooms were placed on the second floor and playroom retreat was situated over the garage. Careful attention to this family’s preferences and lifestyle needs made this home both practical and timeless
Awards: National Award - 2017 Red Diamond Achiever Award for Family Farmhouse AIA Maine - Merit Award for Family Farmhouse 2018
Press: Archello - Family Farmhouse Mainebiz - Building Business Maine Home + Design - A House in Its Place








